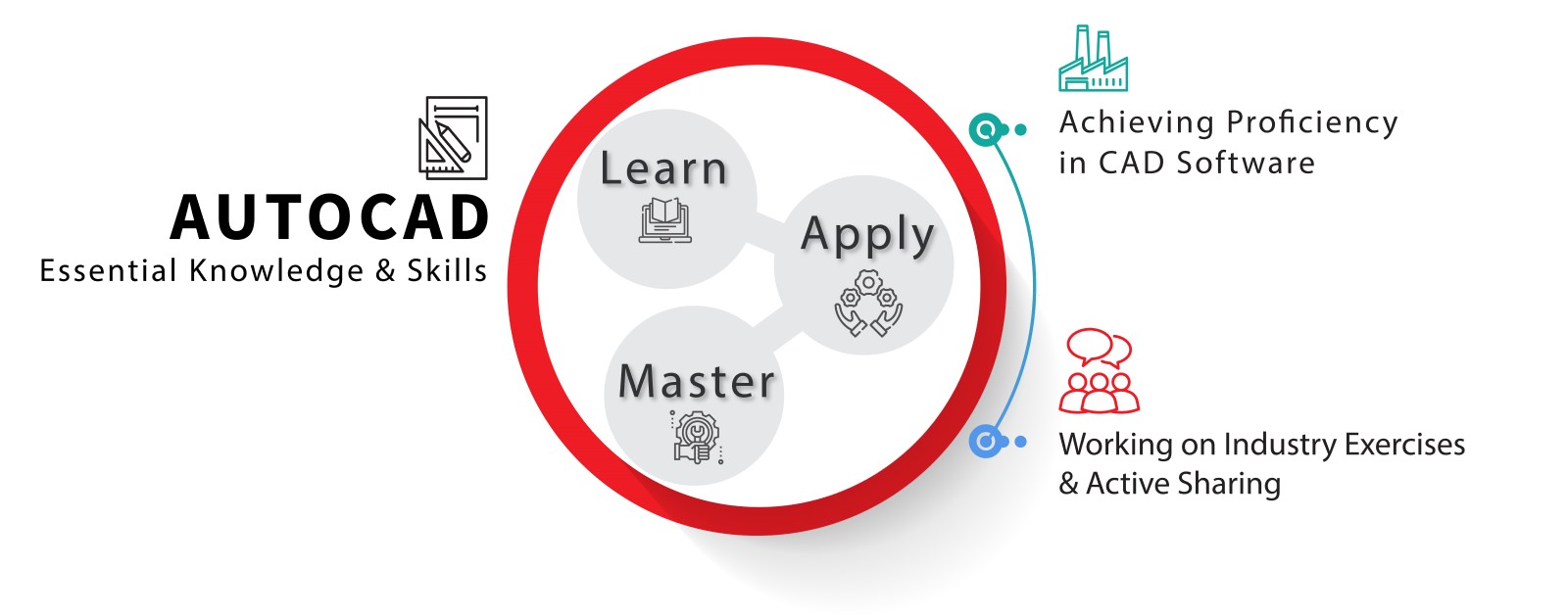
5 Jan 2026 to 12 Feb 2026
6 Jan 2026 to 12 Feb 2026
7 Jan 2026 to 13 Feb 2026
8 Dec 2025 to 12 Dec 2025
5 Nov 2025 to 15 Dec 2025
8 Nov 2025 to 17 Dec 2025
Total training hours 36 hrs 12 days (Monday & Thursday) Timing from 6.30pm to 9.30pm
Classroom
Mode of Assessment
Practical Test
AutoCAD is a Computer-Aided Design software developed by the company Autodesk (hence the name AutoCAD). It allows you to draw and edit digital 2D and 3D designs more quickly and easily than you could by manual drawing. It allows a user to conceptualise ideas, product designs and drawings to the required level of technical accuracy.

Our Trainers are certified by AutoDesk as Autodesk Certified Professionals